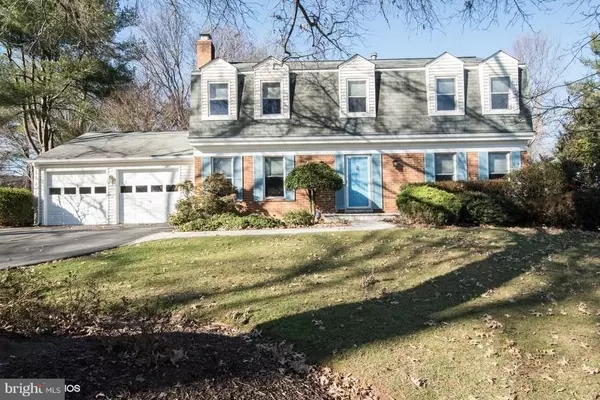For more information regarding the value of a property, please contact us for a free consultation.
14861 DUFIEF DR Gaithersburg, MD 20878
Want to know what your home might be worth? Contact us for a FREE valuation!

Our team is ready to help you sell your home for the highest possible price ASAP
Key Details
Sold Price $649,900
Property Type Single Family Home
Sub Type Detached
Listing Status Sold
Purchase Type For Sale
Square Footage 2,864 sqft
Price per Sqft $226
Subdivision Westleigh
MLS Listing ID MDMC485758
Sold Date 02/19/19
Style Colonial
Bedrooms 4
Full Baths 3
Half Baths 1
HOA Fees $14/ann
HOA Y/N Y
Abv Grd Liv Area 2,014
Originating Board BRIGHT
Year Built 1976
Annual Tax Amount $6,662
Tax Year 2018
Lot Size 0.252 Acres
Acres 0.25
Lot Dimensions 10,973
Property Description
Lovingly maintained & updated Colonial in Wootton School District. Lovely Hdwd floors thru-out main level. Energy efficient double-paned windows , window treatments convey, super fenced in backyard, DR w/ pretty Bay Window, all BRs w/ ceiling fans & closet organizers, HVAC system 9 yrs old, finished basement w/ 3d full bath, and super location to commuter systems, shopping, bus service, restaurants, & more! Quick Settlement!
Location
State MD
County Montgomery
Zoning R200
Direction Northwest
Rooms
Other Rooms Living Room, Dining Room, Kitchen, Game Room, Family Room, Foyer, Office, Bathroom 3
Basement Connecting Stairway, Fully Finished
Interior
Interior Features Carpet, Ceiling Fan(s), Chair Railings, Crown Moldings, Exposed Beams, Family Room Off Kitchen, Floor Plan - Traditional, Formal/Separate Dining Room, Intercom, Kitchen - Eat-In, Kitchen - Island, Primary Bath(s)
Hot Water Natural Gas
Heating Forced Air
Cooling Central A/C
Flooring Hardwood, Carpet
Fireplaces Number 1
Fireplaces Type Mantel(s), Screen, Brick, Wood
Equipment Dishwasher, Disposal, Dryer, Energy Efficient Appliances, Exhaust Fan, Humidifier, Icemaker, Oven/Range - Electric, Refrigerator, Washer
Furnishings No
Fireplace Y
Appliance Dishwasher, Disposal, Dryer, Energy Efficient Appliances, Exhaust Fan, Humidifier, Icemaker, Oven/Range - Electric, Refrigerator, Washer
Heat Source Natural Gas
Laundry Main Floor
Exterior
Parking Features Garage - Front Entry, Garage Door Opener
Garage Spaces 2.0
Fence Split Rail, Rear
Utilities Available Cable TV Available, DSL Available, Fiber Optics Available
Water Access N
View Garden/Lawn
Roof Type Asphalt
Accessibility None
Attached Garage 2
Total Parking Spaces 2
Garage Y
Building
Lot Description Landscaping, Level, Private, Rear Yard, Rural
Story 3+
Foundation Slab, Concrete Perimeter
Sewer Public Sewer
Water Public
Architectural Style Colonial
Level or Stories 3+
Additional Building Above Grade, Below Grade
Structure Type Dry Wall
New Construction N
Schools
Elementary Schools Dufief
Middle Schools Robert Frost
High Schools Thomas S. Wootton
School District Montgomery County Public Schools
Others
HOA Fee Include Common Area Maintenance,Management,Road Maintenance,Trash
Senior Community No
Tax ID 160601553035
Ownership Fee Simple
SqFt Source Estimated
Security Features Smoke Detector
Acceptable Financing Cash, Conventional
Listing Terms Cash, Conventional
Financing Cash,Conventional
Special Listing Condition Standard
Read Less

Bought with Dustin R Borzet • RE/MAX Realty Group
GET MORE INFORMATION




